Tiny Home Living Without Compromising Lifestyle or Comfort!


Hi, I'm David!
I first started working with the Stone Canyon Cabins team in the spring of 2018, helping recruit dealers to sell these amazing homes across North America.
But a funny thing happened along the way...
People kept asking me if they could buy a tiny home from me.
Discover Our Models
STANDARD FEATURES
- 8′-0″ Sidewalls
- 7/12 Pitch Roof
- LP ® SmartSide ® Lap Siding
- Pine Tongue and Groove Interior Throughout
- Composite Decking
- 29 Gauge Metal Roof – Galvalume
- Custom Pine Cabinets
- Roller Front and Back Formica Counters
- Trapezoid Windows (Excluding Titus model)
- Linoleum Floors-Aged Wood Look
- Appliance Package
- 18 CU FT Refrigerator with Ice Maker
- 30″ Electric Range
- Microwave Hood Combination
- Stainless Steel Double Sink
- Half Glass Door with Mini Blinds
- Vinyl Thermopane Windows
- 48″ Shower
- Vaulted Ceilings
- Loft Area with Custom Stairs (excluding Caney Creek or Glenwood models)
- Solid Pine Pocket Doors
- Ceiling Fans in Vaulted Areas
- Recessed Lighting
- Insulation Package R-19 and R-13
- 20 Gallon Lowboy Water Heater
- 2 x 9K Mini Heating/Cooling Units w/1-18K Condenser
PREMIUM OPTIONS
PORCH
- Screened Porch Area
- French Doors
ROOF
- Colors: Blue, Green, Burgundy, Red, Brown, Slate, Copper, Black, Tan, Ivory, White
WALLS
- White wash, Gray wash (included)
- Full Painted
APPLIANCES
- Stackable Washer and Dryer
- Stainless Steel
- Gas range
- Gas Tankless Water Heater
- Electric Fireplace
- Farm Sink
Copyright 2019 All Rights Reserved | Baer On Marketing LLC | Privacy | Terms of Use

Well guess what...
IF I CAN'T CONNECT YOU WITH A LOCAL DEALER* IN YOUR AREA... MY TEAM CAN HELP YOU BUY A STONE CANYON CABIN AND SHIP IT ANYWHERE ACROSS THE 48 CONTIGUOUS STATES!
* Regions where physical dealerships exist require orders be placed through the dealer of record in your area.
I'm delighted to help you identify the perfect Stone Canyon Cabin for your needs. Their wide variety of options allows you to select the flooring, siding, interior color, countertops, and even appliance finish so you can customize your home to your own style. Most elements are made of wood - ensuring a substantial, heavy, & secure cabin (which means you're not likely to feel a 50 mph wind storm in your insulated, secure cabin).
Metal roofs comes in 18 different colors and includes a 40 year paint warranty. Siding is made of SmartSide ® lap siding in the colors of green ash, cedar, or silver ash. Every Stone Canyon Cabin comes with a gorgeous interior of either tongue-in-grove cedar or natural pine.
Stone Canyon' Luxury Park Model Tiny Homes deliver satisfaction and relaxation to families, singles, retired couples, or those looking for a second home to enjoy. Working with just under 400 square feet of space, our team will find the perfect plan for you with our abundance of drawings and options, ranging from plush to rustic interior.
The Jackson
The Family Home
The Jackson is designed with families in mind. The sleeping accommodations include a master bedroom with ample storage, a guest bedroom and an extended loft with sleeping quarters accompanied by additional space for a kids play area.
Room For Everyone
With the abundant natural light and the extended loft area, the Jackson boasts a spacious environment like no other. The kitchen is a built to accommodate cooking larger meals and the living area and porch are both excellent places to enjoy them together. Click below to set up a tour of this amazing home.

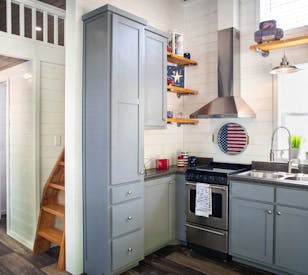
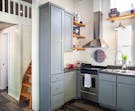

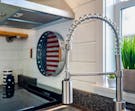

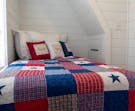

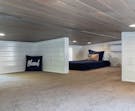

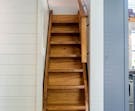
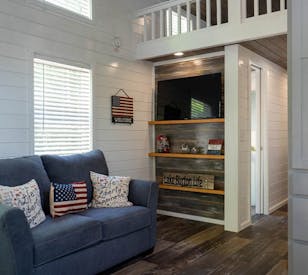
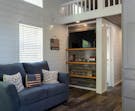
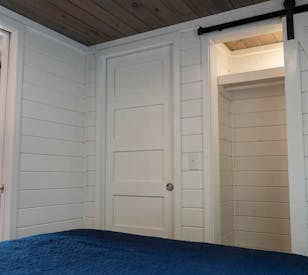
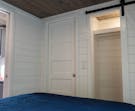
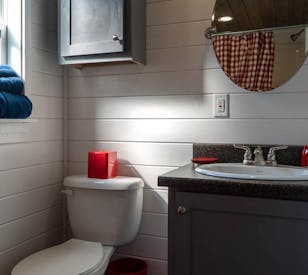
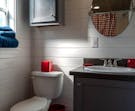

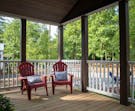

The Jackson Floorplan
The Jackson floorplan is perfect for family weekend getaways. With ample sleeping space and excellent kitchen amenities, this model fosters wonderful family memories made in the comfort of your own home.
This floor plan features elegant interior finishes, and high ceilings with recessed lighting in the living area creating an open, airy ambiance. The kitchen highlights stainless steel appliances and vent hood, soft-closing kitchen cabinets and concealed tankless water heater. Enjoy your afternoons with your loved ones out on the ten-foot covered porch used to enhance outdoor living.
Caney Creek
Flexibility
The Caney Creek floor plan is all about options. This home has been designed to be modified to your specifications to ensure your full satisfaction. Check out what all this amazing home has to offer.
Customizable Luxury
The Caney Creek is our most flexible floor plan. The options include an extended living area or an additional bedroom with storage. The extra bedroom comes in two layouts: one with a queen mattress, and one with a bunk bed containing a twin mattress on top and full mattress on the bottom.

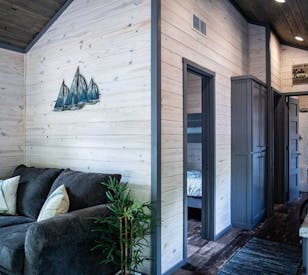
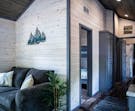
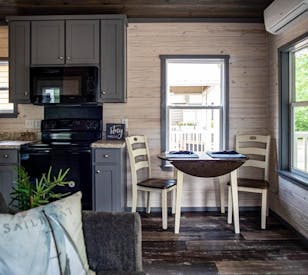
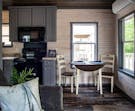
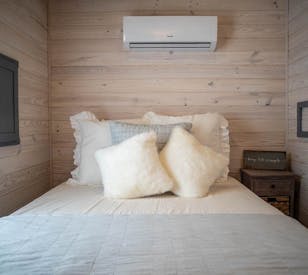
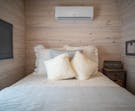
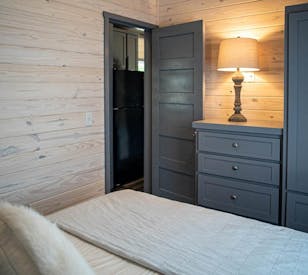
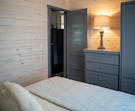

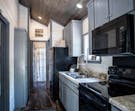
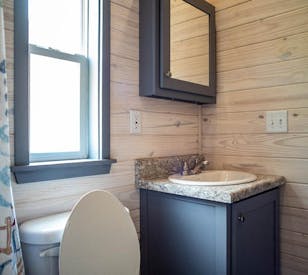
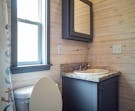
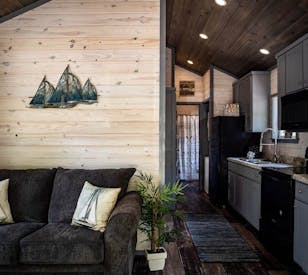
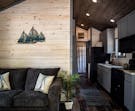

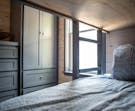

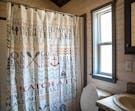
The Caney Creek Floorplan
This floor plan package features high-end interior finishes and vaulted ceilings with recessed lighting creating an open, airy living space. Hangout on the ten-foot covered porch and enjoy a breezy evening in the comfort of your own home.
The features on the Caney Creek model are as unique as the home itself. We have a variety of features and upgrades available for this model. If you have any questions about additional options or customizable features, our representatives are happy to answer your questions.
Echoe
Storage
If you want the most out of your storage space, then the Echoe model is the home for you. This package comes with expanded cabinet spaces, large closets, and additional drawer space. The Echoe is designed to satisfy all of your storage needs.
Cabin Comfort
The kitchen area provides generous cabinetry and an island used for additional counter space as well as seating to host dinner parties for friends and family. The master bedroom boasts large built-in chests, and the generous loft creates versatility for the space.
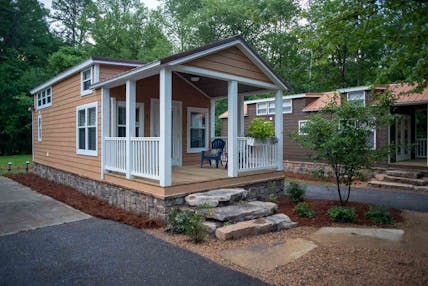
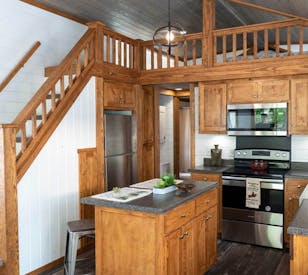
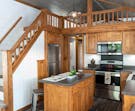
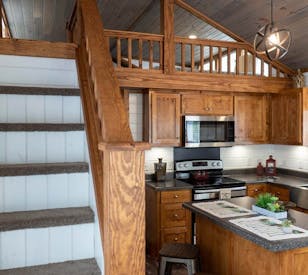
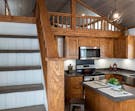

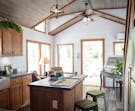
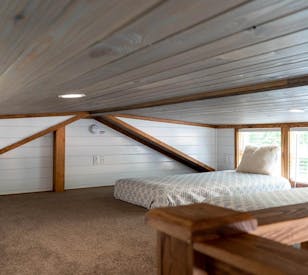
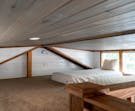

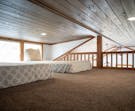
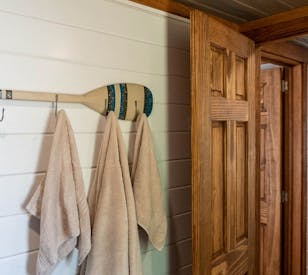
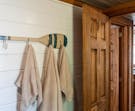

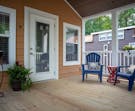

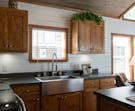

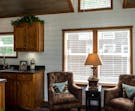
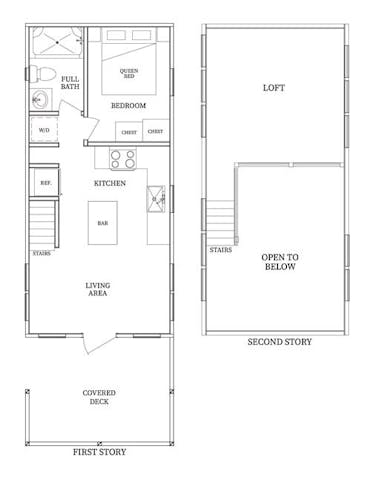
The Echoe Floorplan
The ten-foot covered porch enhancing the experience for those who enjoy the great outdoors. This Echoe package features classic rustic interior accents and high ceilings with recessed lighting in the living area that really open up the space.
The Echoe floor plan has a variety of standard features that compliment the spacious and rustic design of the home. The upgrade options really take the luxury aspect to the next level. From the quartz countertops to the tankless water heater, the Echoe model home is the perfect combination of rustic cabin and comfortable luxury.
Glenwood
Privacy
The Glenwood is strongly focused on privacy. A private bedroom with ample storage on both ends of the home is perfect for double couples or roommates. The large living space between the two bedrooms is an excellent gathering area with plenty of room to get comfortable.
Quiet Spaces
The Glenwood model home combines a warm rustic comfort with a modern and stylish aesthetic. The mirrored bedrooms offer a quiet escape in the comfort of your own private corner of the home. This floor plan features upscale interior finishes and vaulted ceilings with recessed lighting throughout the home creating an open environment and spacious gathering area within the dining and living areas.


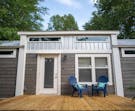
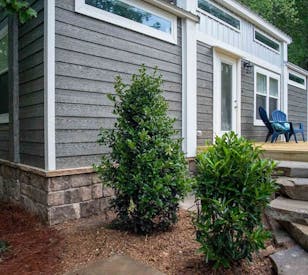
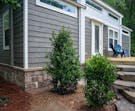
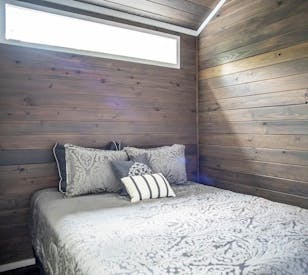
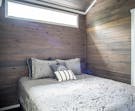

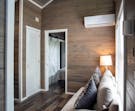
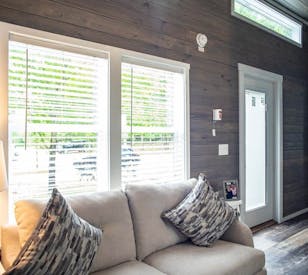
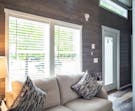

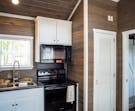

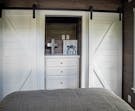
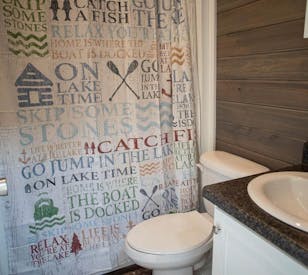
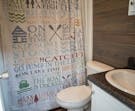
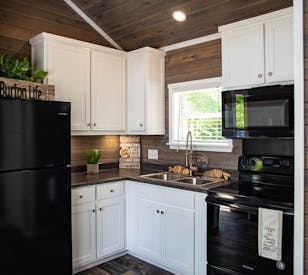
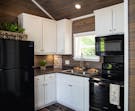

The Glenwood Floorplan
The vaulted ceilings and large windows fill this home with natural light opening up the space and creating an airy and spacious environment. The dark wood panels create a cozy warmth that perfectly compliment the natural light. The Glenwood model package is an comfortable dining area and kitchen book-ended by two beautiful bedrooms, treasuring privacy over all else.
The Glenwood features a 9000BTU Air Handler to keep your home comfortable all year. The master bedroom comes standard with beautiful, large barn doors on the closets as well as a stunning wardrobe cabinet. This model takes the modern rustic feel to a new level of luxury.
Grande II
A Classic
The Grande II is a truly classic cabin. The rustic trim accents, the dark wooden cabinets, and the large barn doors in the bedroom create a familiar warmth the moment you walk in.
Timeless Style
The Grande II is an inclusive floor plan and extremely practical for couples or small families. The extended loft upstairs can be used for additional bedding, a children's play area, or for additional storage. From the breakfast bar in the kitchen to the large shower, this home is a crafted with you in mind. Take a tour of this amazing home and see for yourself.
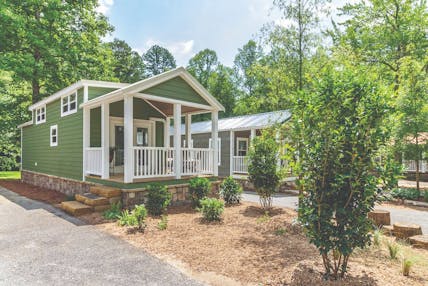
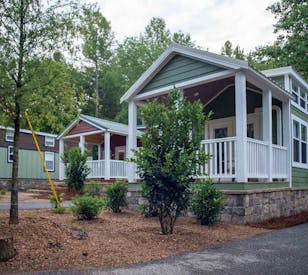
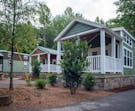
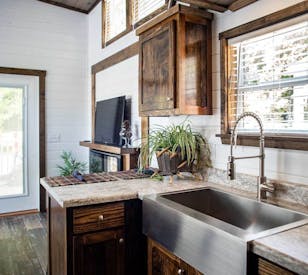
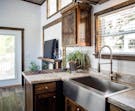

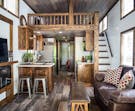
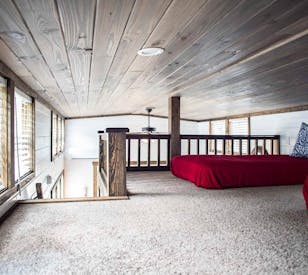
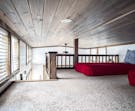

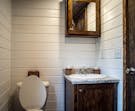
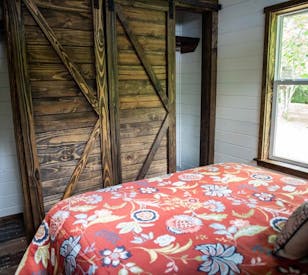
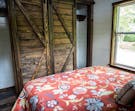
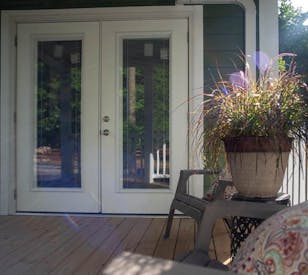
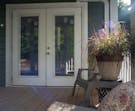
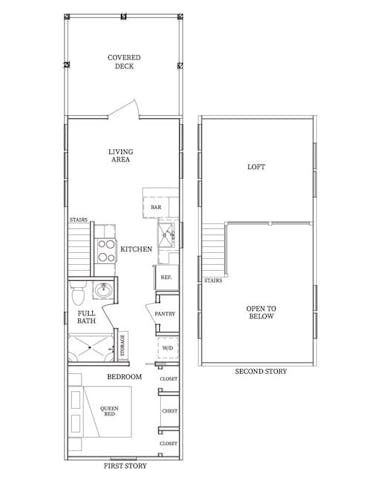
The Grande II Floorplan
The stunning kitchen with the breakfast peninsula is perfect for cooking meals at home, and the stainless steel double bowl sink with spring faucet make cleaning up a breeze. The master bedroom offers a full wall of storage and a full size shower for your convenience. The Grande II also features an extensive loft, which creates versatility for the space as extra storage or additional sleeping accommodations.
This model home comes with a variety of features, both standard and premium. The Grande II comes standard with a fireplace wall feature and ten-foot covered porch, great for hosting guests and relaxing in a truly classic cabin environment.
Horseshoe
The Cozy Cabin
The Horseshoe is one of our most unique floor plans. The horseshoe-shaped kitchen offers additional counter space creating the perfect layout for those who love to cook. This model home exemplifies down home comfort as its light wood paneling softens the natural light from the large windows.
Down Home Comfort
The Horseshoe package really focuses on the gathering spaces. The living room has a beautiful fireplace and mantle options, perfect for putting your feet up. The kitchen offers expanded counter space, additional cabinet storage, and a wonderful bar area perfect for those who love a home cooked meal. Take a tour of this beautiful home by simply clicking below.

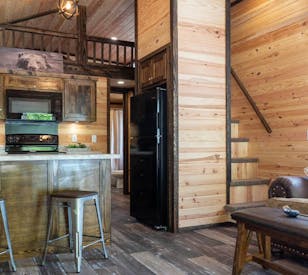
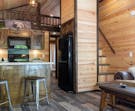
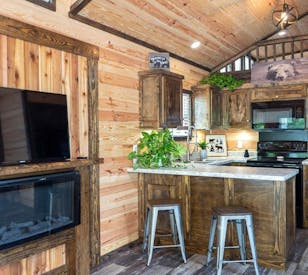
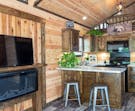

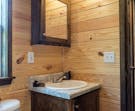
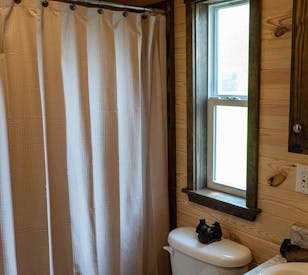
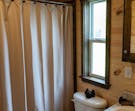
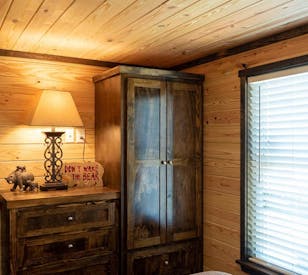
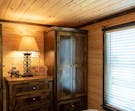
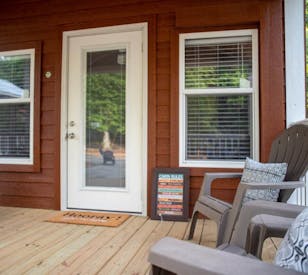
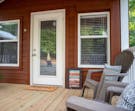
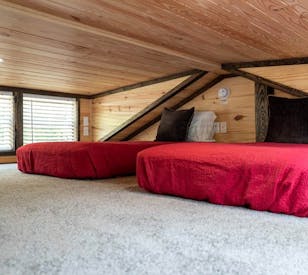
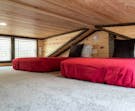

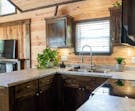

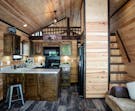

The Horseshoe Floorplan
The Horseshoe's master bedroom features ample storage and the large loft creates versatility for additional storage or sleeping accommodations. This floor plan features high-end interior finishes, recessed lighting, and vaulted ceilings in the living area, creating an open atmosphere.
This model home package features cabinets and interior doors made from solid wood, an amazing 9000BTU Air Handler, and beautiful quartz countertop and gas range options. You will find this home exemplifies hand crafted luxury at every turn.
Zion
The Mountain Home
The Zion home package exemplifies the quiet cabin tucked away in the mountains. The beautiful wooden paneling and the richly colored accents create undeniable warmth and inviting comfort.
A Home For Everyone
The Zion focuses on larger families and groups by providing more sleeping accommodations. The kitchen includes all of the necessities for cooking and a breakfast peninsula and seating, so gathering together for a home-cooked meal is simple and comfortable. Sleeping quarters include the master bedroom with ample storage, a bunk area, and spacious loft that was created for additional lodging. Click below to set up a tour of this amazing home.
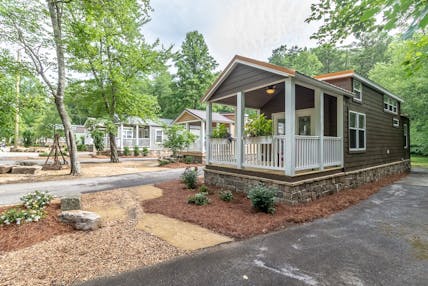
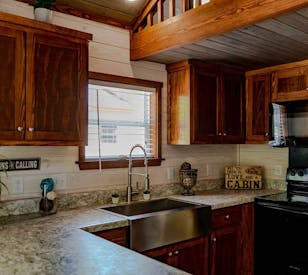
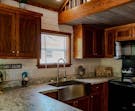
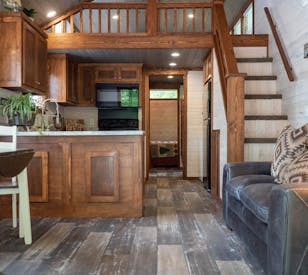
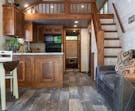
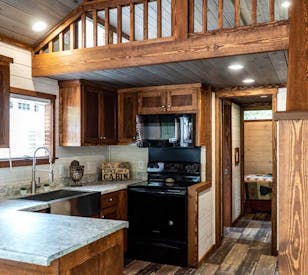
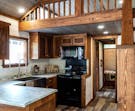
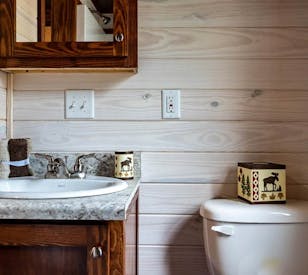
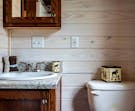
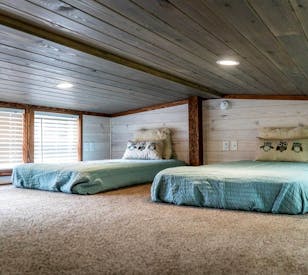
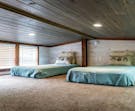
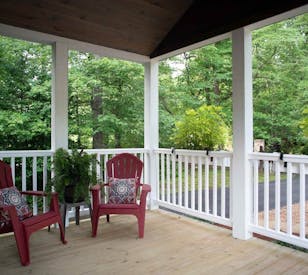
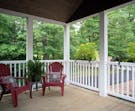
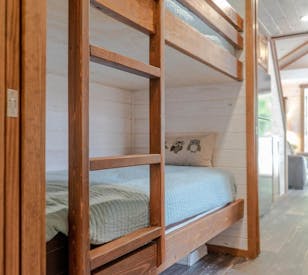
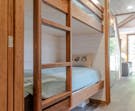

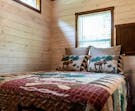
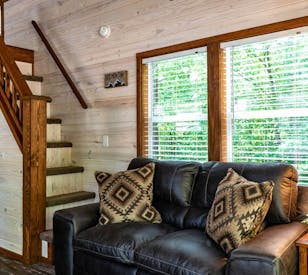
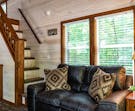

The Zion Floorplan
This floor plan package features upscale interior finishes, high ceilings, and recessed lighting in the living area creating an open and spacious atmosphere for you and your guests. The ten-foot covered porch encourages the outdoor living experience during your summer cookout with friends and family.
The features of the Zion take this cozy cabin to the next level. From the solid wood custom cabinets to the large barn door in the bedroom, this home is modern style at its most comfortable.

